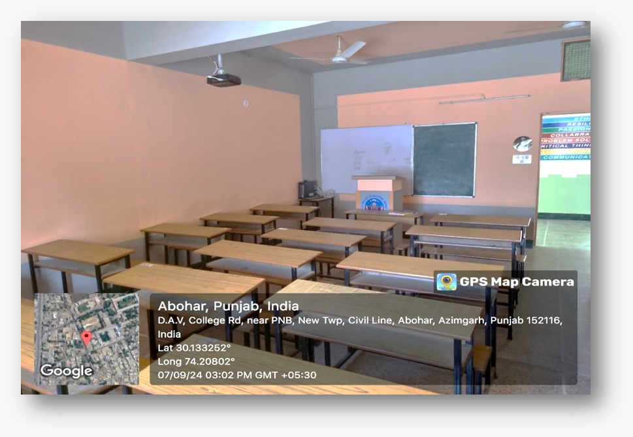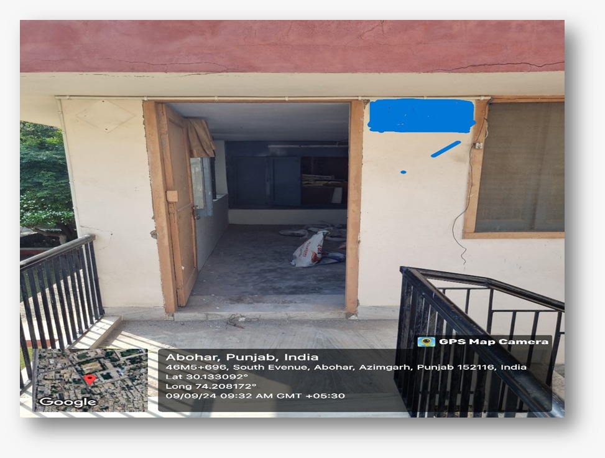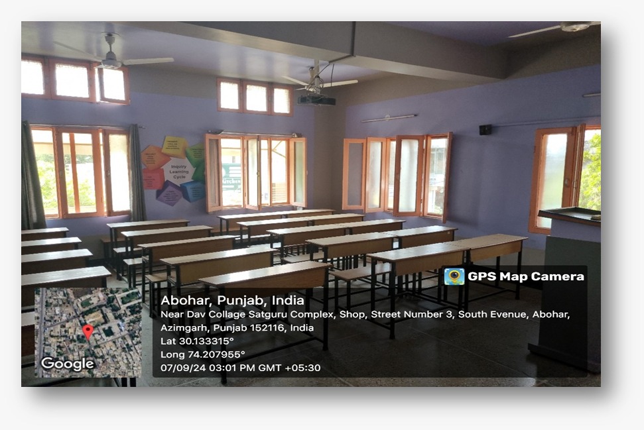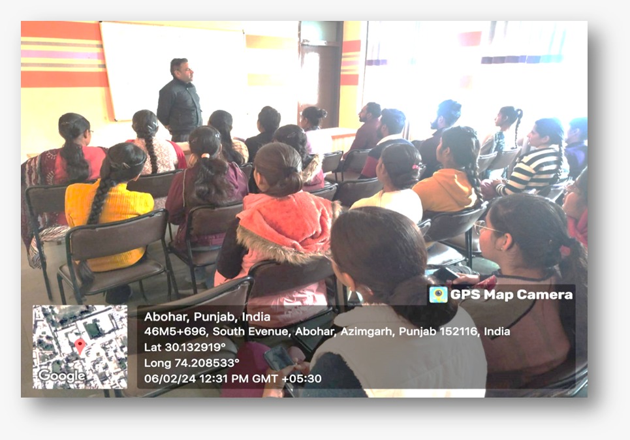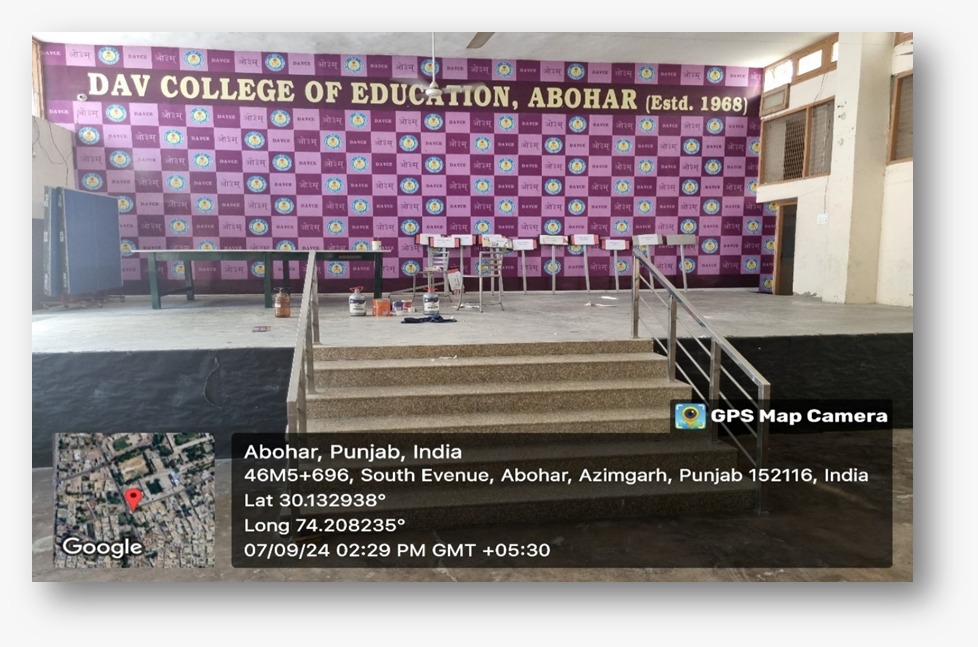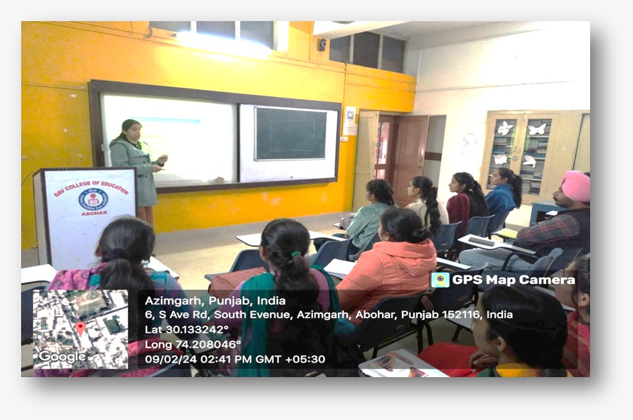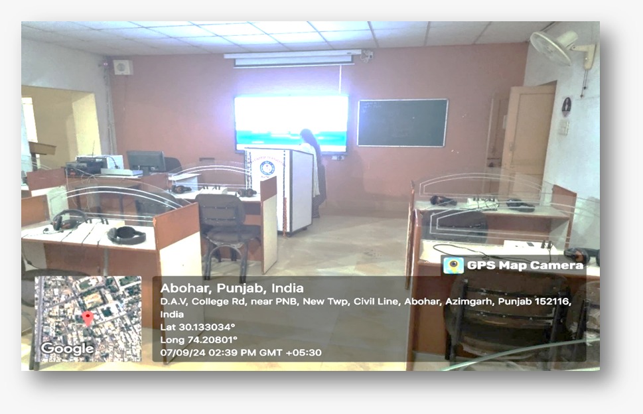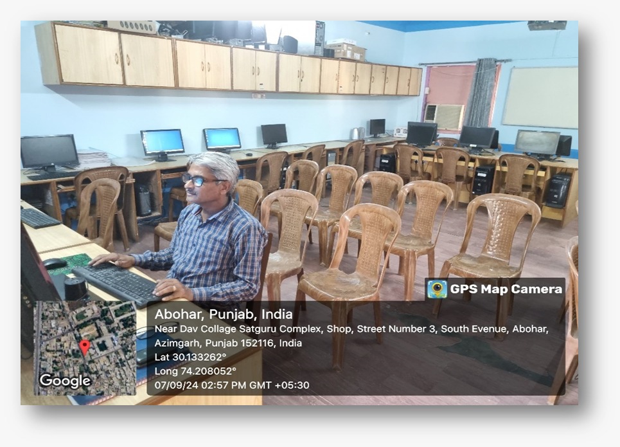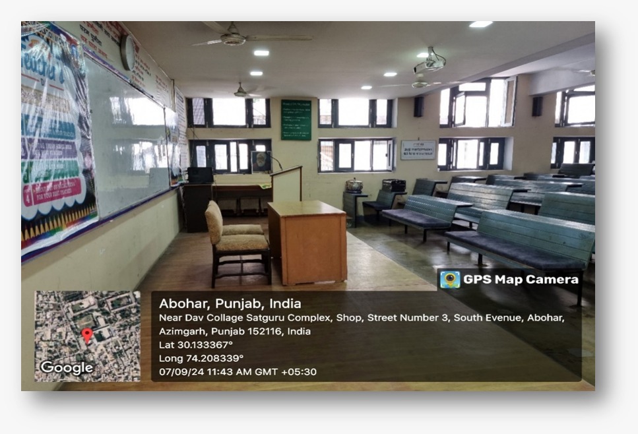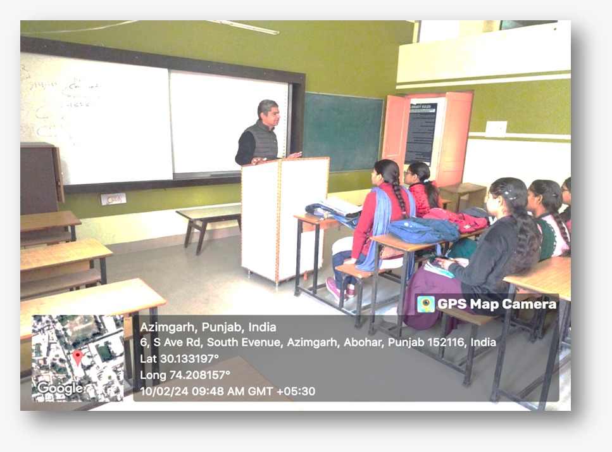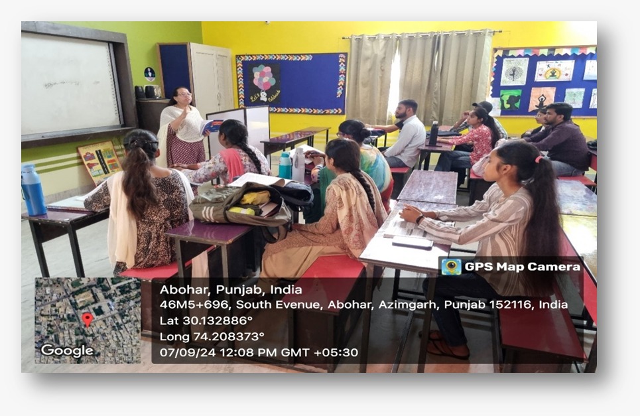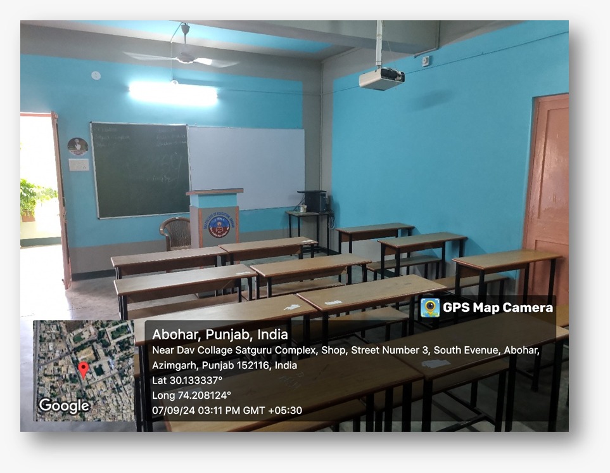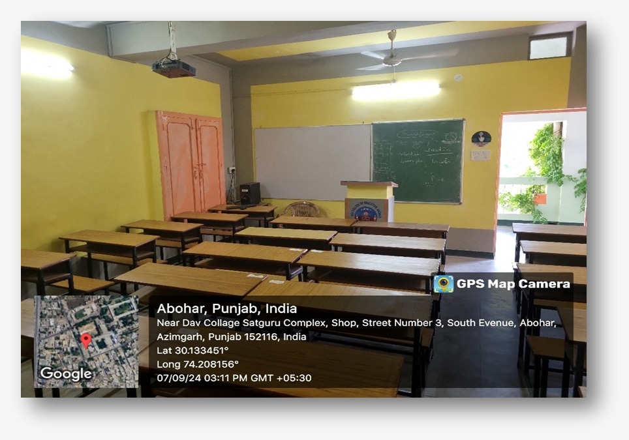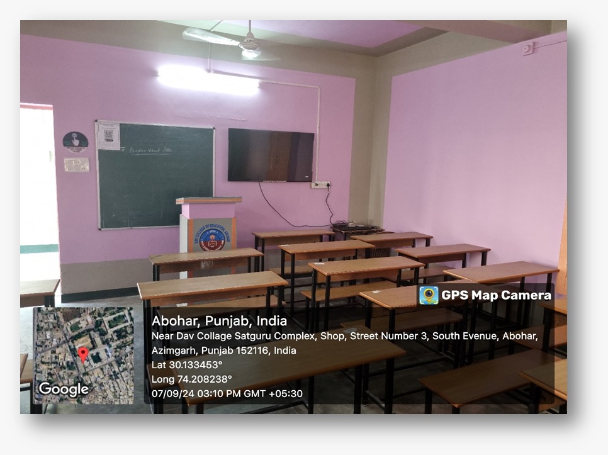Infrastructure And Facilities
1. Academic Infrastructure
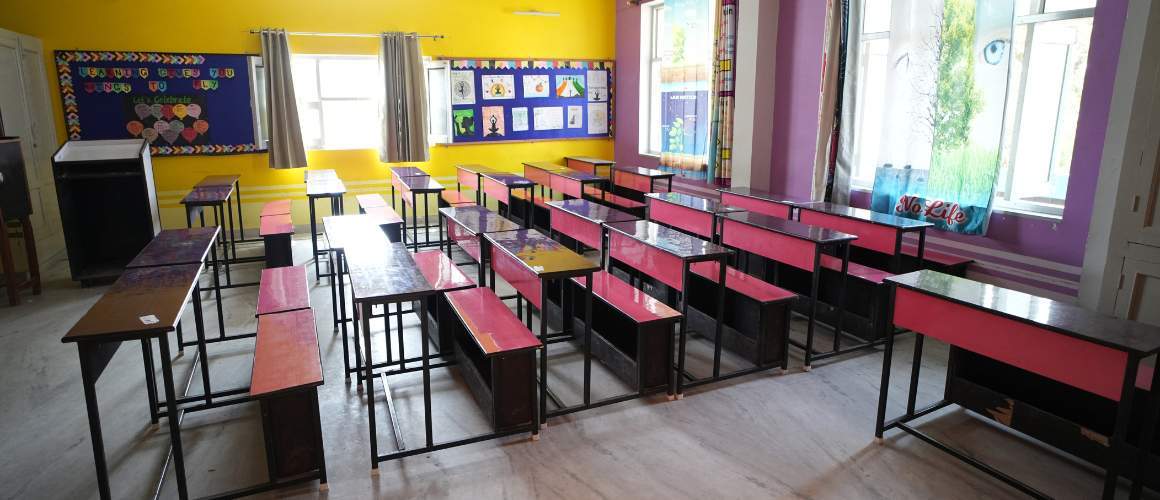
Classrooms:
Seventeen in number, Spacious, well-ventilated and technology enabled classrooms
Assembly Hall:
For seminars, guest lectures, and special events.
Multipurpose Hall:
For sports, event organisation and conducting examination
Library:
A well-stocked library with a diverse collection of books, journals, research papers, digital resources and access to online databases, e-books.
Computer Lab:
Modernize computer lab with high-speed internet and software relevant to education, access to online teaching tools, learning management systems.
Science Lab:
Dedicated lab housing every apparatus and necessities covering science practical up to 10th standard.
Mathematics Lab:
Equipped with necessary apparatus, teaching aids, models, text books and other items necessary for training.
Language -cum- Micro teaching Lab:
Equipped with audio-visual, recording equipment to enhance language teaching, communication skills and undertaking micro-teaching sessions.
Psychology Lab:
A psychology lab with tools and resources for psychological/behavioural testing and career counselling.
Art and Craft Centre:
A space for creative activities, equipped with art supplies, craft materials, and display areas and pedagogical assistance.
Music Room:
A room with musical instruments and resources to hold practice session for musical items preparation.
Seminar/Conference Room/Dayanand Study Centre:
Room with audio-visual equipment for in-house seminars, workshops, and faculty meetings.
Edu.Studio (under creation):
College is creating this facility for recording audio and video for educational purpose.
DAV Auditorium :
Institution has a shared campus auditorium of sister concern for event organisation.
2. Administrative Infrastructure
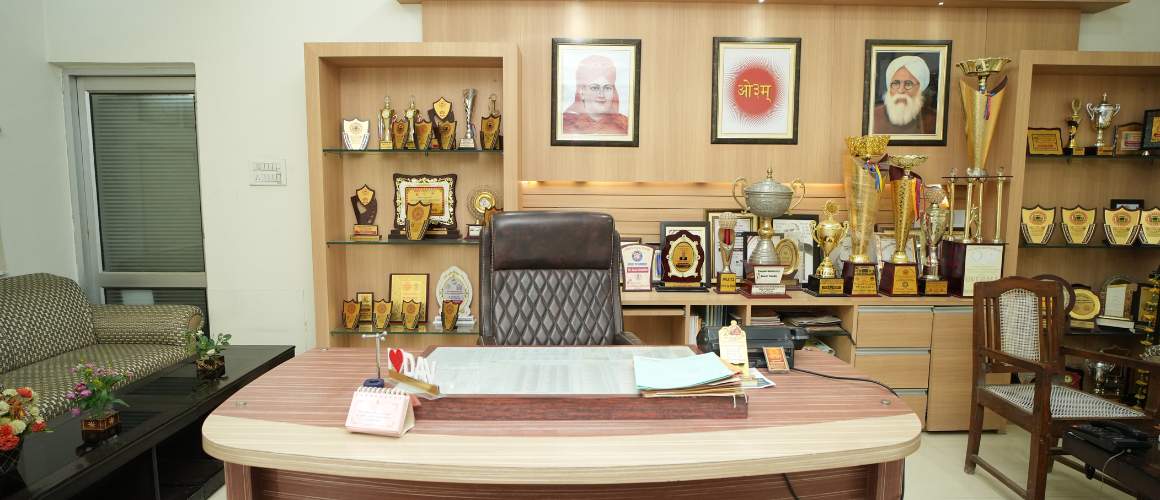
Principal’s Office:
A well-furnished office for the principal, with necessary administrative tools and meeting space.
Administrative Office:
Offices for administrative staff, with facilities for student support and record-keeping.
Accounts Office:
A dedicated office for handling financial affairs, fee collection, and budgeting.
IQAC Office:
An office to carry out all activities of introduce, maintaining, monitoring and evaluating quality initiates.
Maintaining communication with NAAC
Visitor’s Room:
College has a centrally placed well equipped visitors room for hosting the guest
Waiting Room:
A waiting room is adjacent to the principal office
Retiring Room:
A retiring room is available as a part of principal office
Pantry :
A pantry is there adjacent to the waiting room
3. Staff Spaces
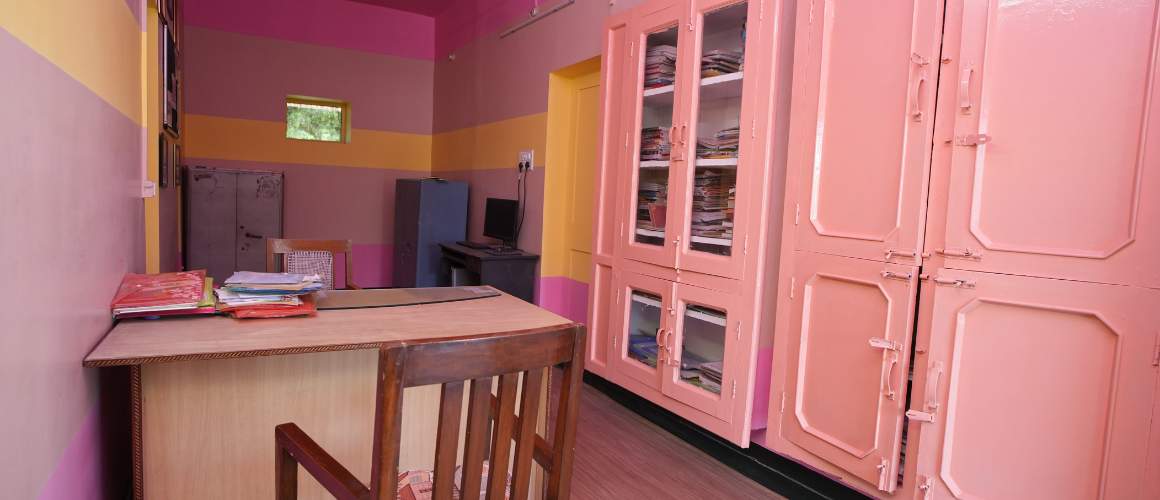
Principal Residence:
College has principal residence in the campus in Kalpana Colony, has been being used as girls hostel.
Staff Rooms:
Two well-equipped staff rooms for taking break, socializing, getting support and nurturing wellbeing.
Faculty Offices:
Separate, well-equipped spaces for faculty members to prepare lessons and conduct research
Staff Rest Room:
There is a staff rest room for ladies staff inside the Girls exclusive zone named as SheSpace.
Guest Rooms:
Institution has one guest house (non-functional) in the campus in Kalpana colony and a Guest Room in the college
4. Utilities Infra
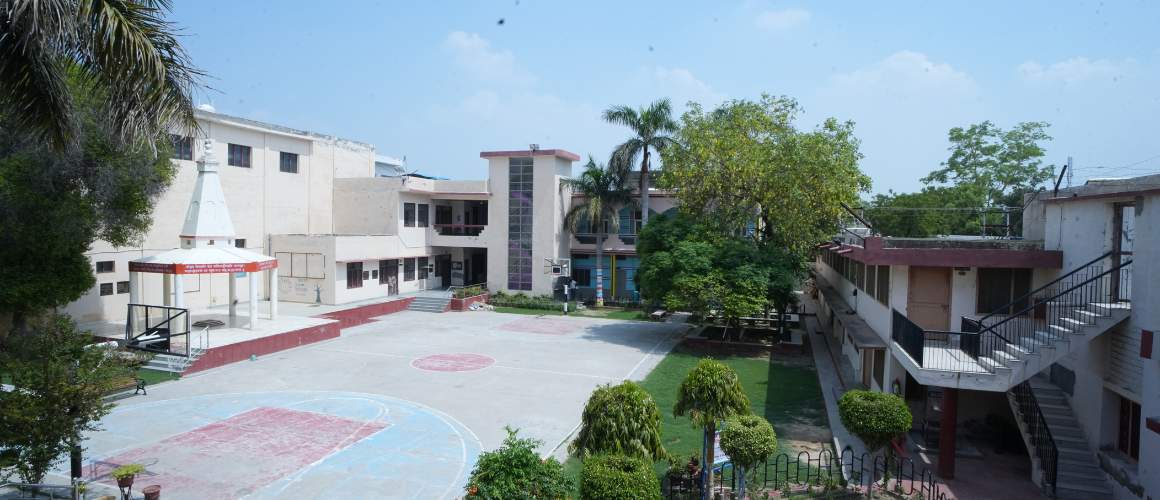
Parking spaces:
Institution has separate parking spaces for boys, girls and staff
Garden and open spaces:
College has sufficient green spaces inside and outside the building
Being part of the campus lot many green spaces are there
Transport Facilities:
College has pool arrangement with sister concern for students’ transportation.
Watchman Quarter:
College has a night watchman quarter in the premises
Toilets:
There are sufficient number of male and female toilets for both students and staff
College also has a public toilet outside the building
Stores:
Almost every departments has a store for its storage
There are eight general stores for storage of used and spare items
Toilet for disabled :
College has a disabled friendly toilet
Commercial RO System:
A commercial RO system is installed to supply RO water throughout the premises
Generator sets:
Two silent generators to maintain the continuous supply of electricity
Gates:
Three entry and exit gates at front, back and sideways
Ramps:
Ramps are there to make every unit of the ground floor accessible to differently abled
5. Technological Infrastructure
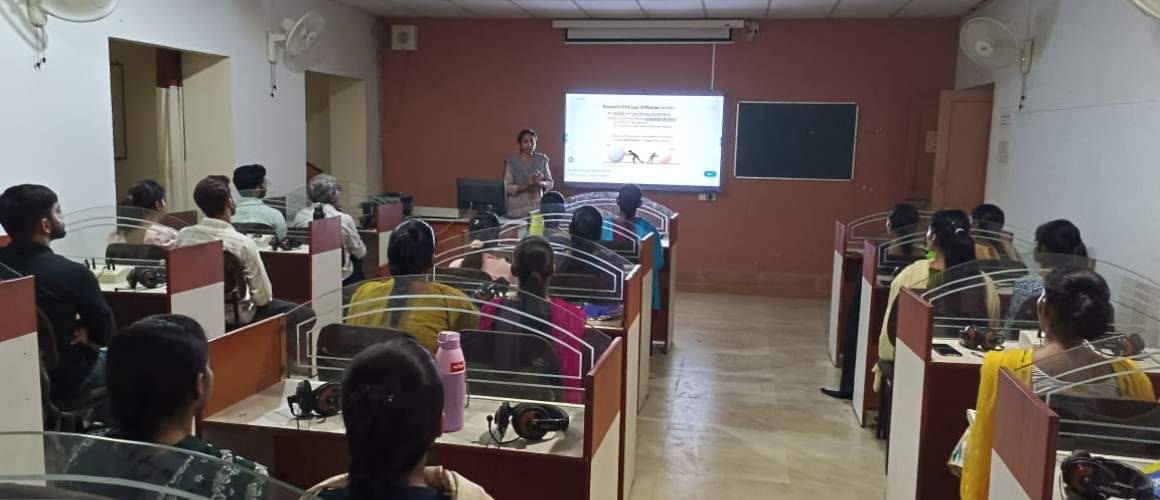
Technology enabled classrooms:
Enabled for delivering e-content besides physical pedagogical assistance
High-Speed Internet Connectivity:
Wi-Fi access throughout the campus for students and faculty.
Learning Management System (LMS) (Partially functional):
A platform for online classes, assignments, assessments, and communication.
Digital Notice Boards (under creation):
Electronic notice boards for real-time updates on campus activities, schedules, and announcements.
6. Student Support Facilities
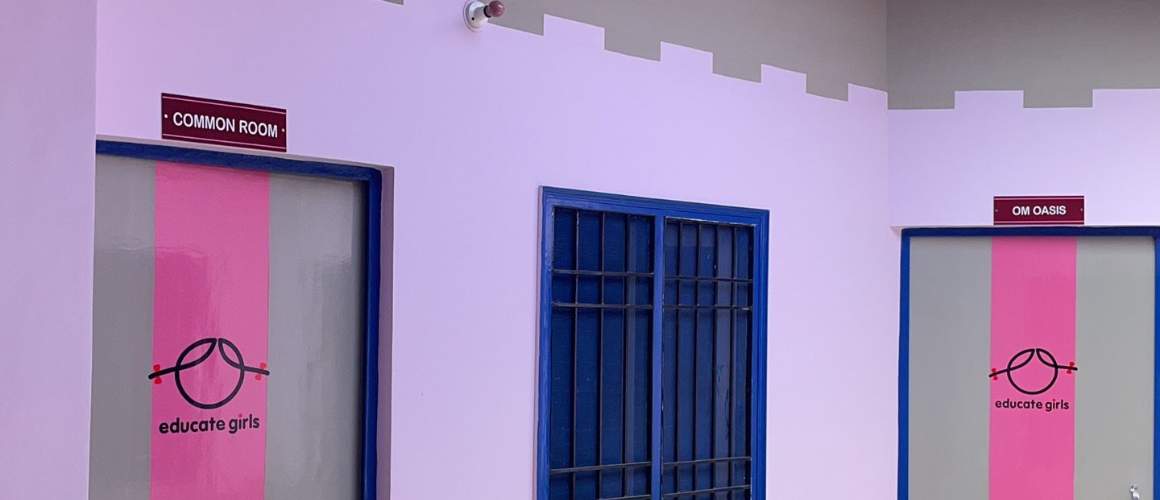
Career Counselling and Placement Cell :
A centre staffed with a teacher in charge proficient in guiding students for career and placement.
First Aid & Wellness Room:
A first-aid and wellness room for girls, with a stop gap medical practitioner arrangement.
Boys Common Room:
A common area with seating, recreational activities, and resources for student relaxation.
Girls Common Room :
A common area with seating, recreational activities, and resources for student relaxation.
Canteen (Boys):
A hygienic canteen offering nutritious meals and snacks at reasonable prices.
Canteen (Girls):
A hygienic canteen offering nutritious meals and snacks at reasonable prices
Canteen (Staff):
A seating space for staff to enjoy the eatables and non-alcoholic drinks.
Sports and Recreational Facilities
Outdoor sports facilities:
Track & Field for athletics events, long jump pit, Discus Throw, High Jump mattresses, Courts -Volleyball, Basketball (2), Cricket ground, Kho-Kho
Indoor Sports Facilities:
Gymnasium, Table-Tennis (2), Badminton, Yoga Centre, Judo mats
Recreational Activities:
Chess, Carom, Ludo, Chinese checkers, minor games- lemon Spoon Race, Sac Race.
Physical Education Resource Centre:
housing material related to physical education and resources for pedagogical practices.
GYM:
A well-equipped gym for both boys and girls with variation in timings.
Cultural Activity Spaces:
Stages inside halls (2), open stages (2), and spaces for cultural activities, drama, and other co-curricular events.
Girls Exclusive Zone:
Girls’ exclusive zone named SheSpace houses common room, indoor games, resting space, attire room, solitude space etc.
7. Environmental and Sustainable Infrastructure
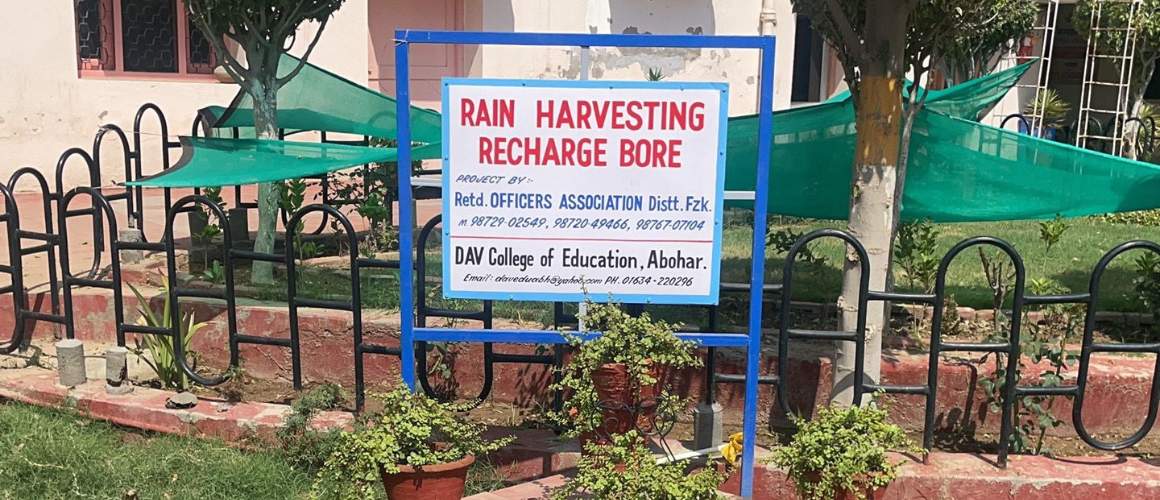
Green Spaces:
Well-maintained gardens, green areas, and spaces for outdoor learning.
Rainwater Harvesting and Waste Management:
Sustainable practices like rainwater harvesting systems and proper waste management.
Solar Panels:
Solar energy systems to promote sustainability and reduce the carbon footprint.
8. Research and Development Facilities
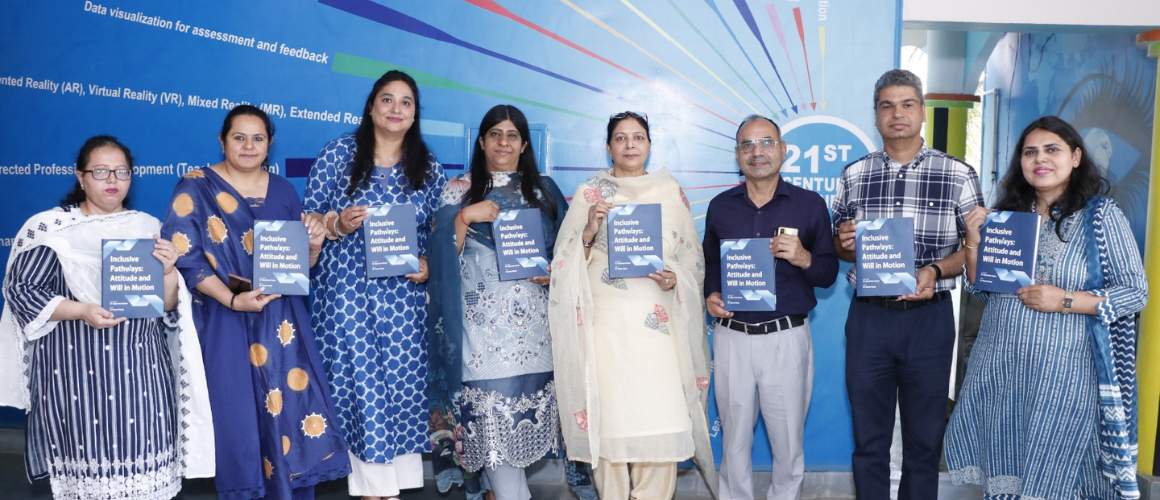
Research Development Cell:
A dedicated unit for faculty and students to conduct educational research, with access to research tools and resources.
Publication Cell:
A cell to support the college publication including books, college magazine, prospectus, and other academic works.
9. Community and Extension Services
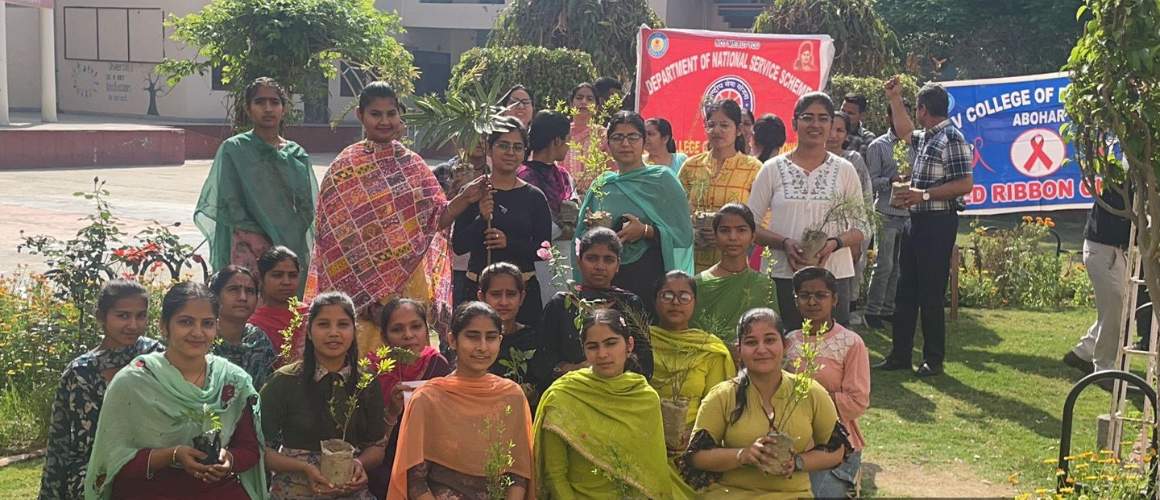
Community Outreach Programs:
Facilities and resources in the form of NSS and Eco-Club to support community service projects, outreach programs, and rural education initiatives.
Extension Centres:
Centre for teacher training programs (Distance Learning), workshops, and professional development courses.
10. Security and Safety Services
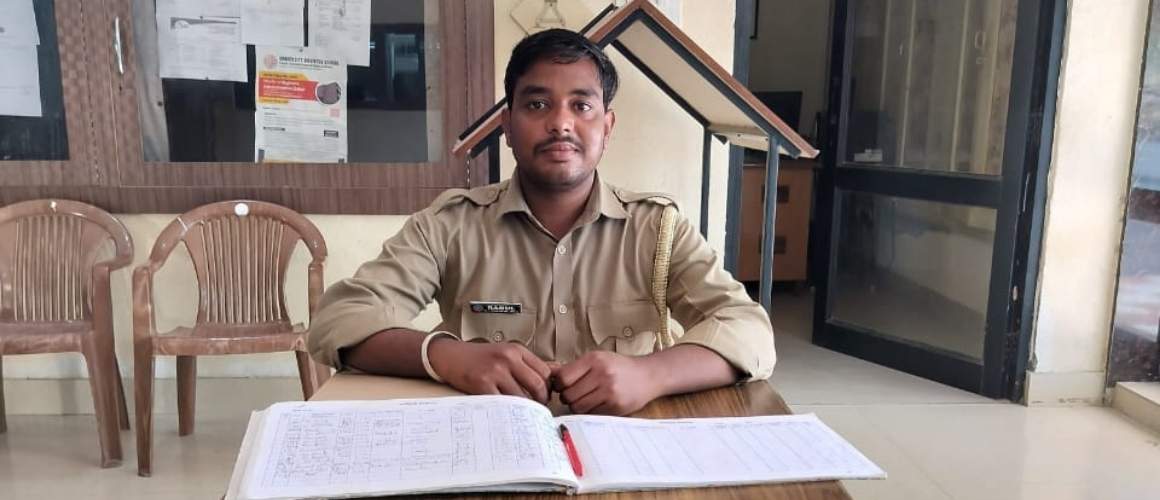
Surveillance System:
CCTV cameras installed across the campus for security.
Fire Safety Equipment:
Fire extinguishers, alarms, and evacuation plans in place.
Security Staff:
Trained security personnel at entry and exit points.
11. Alumni and Placement Services
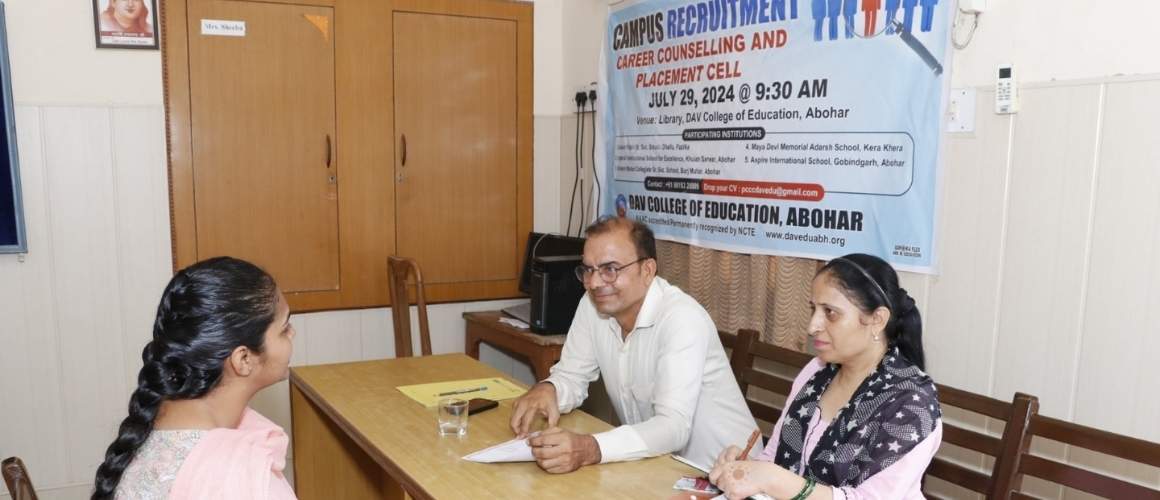
Alumni Office:
An office to manage alumni relations, events, and networking activities.
12. Accessibility and Inclusion Services
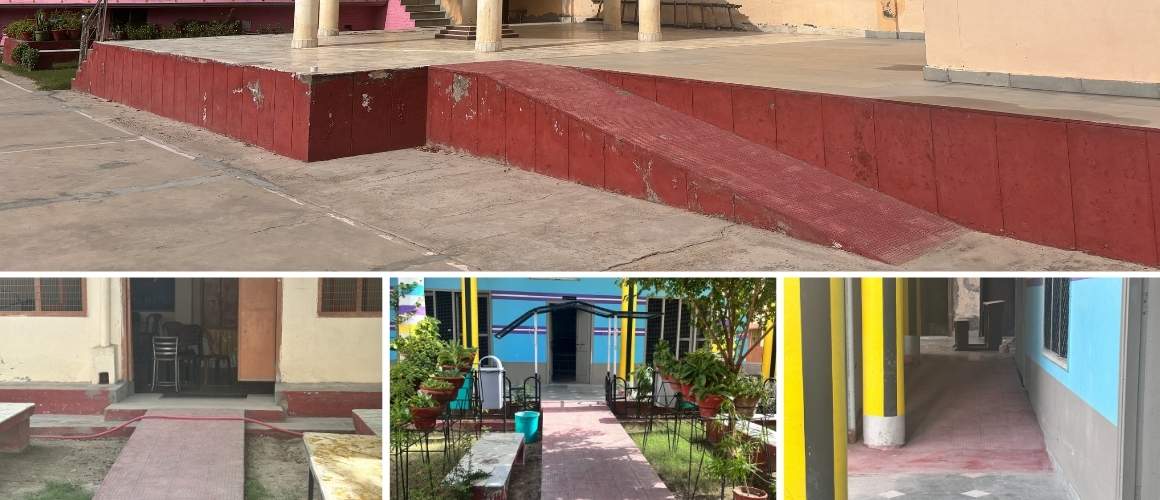
Barrier-Free Access:
Fully accessible ground floor to the differently abled persons
Special Education Resources:
Architectural barrier free specs and resources for students with special needs.

